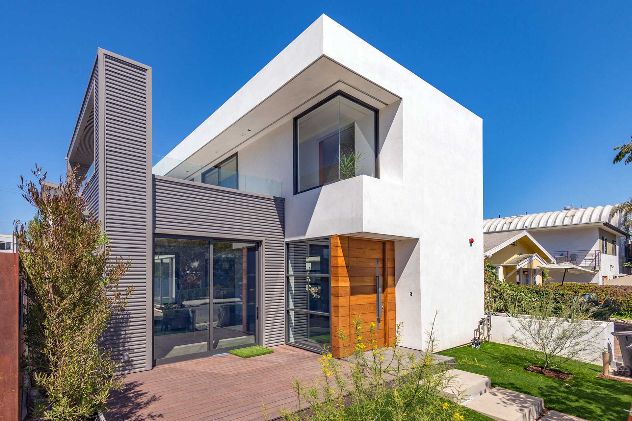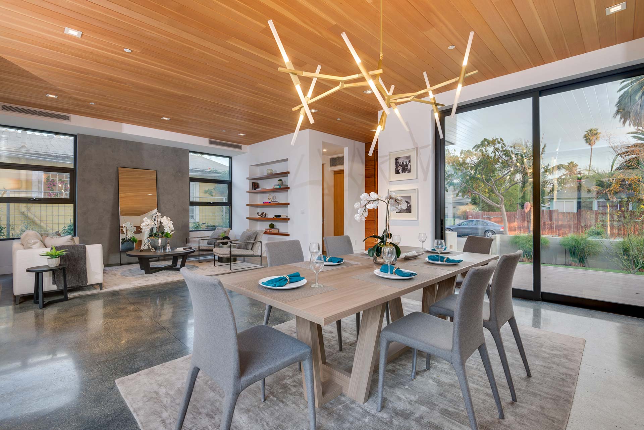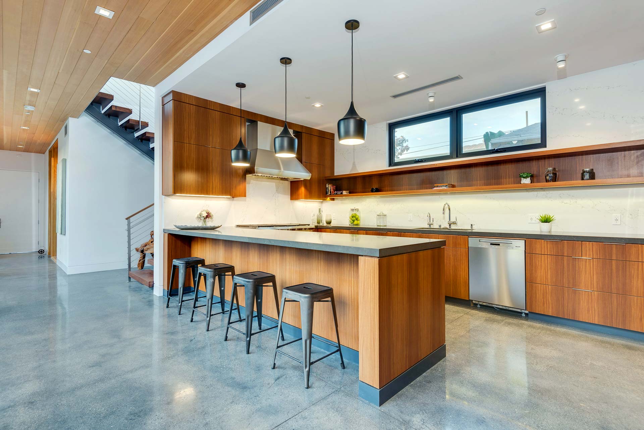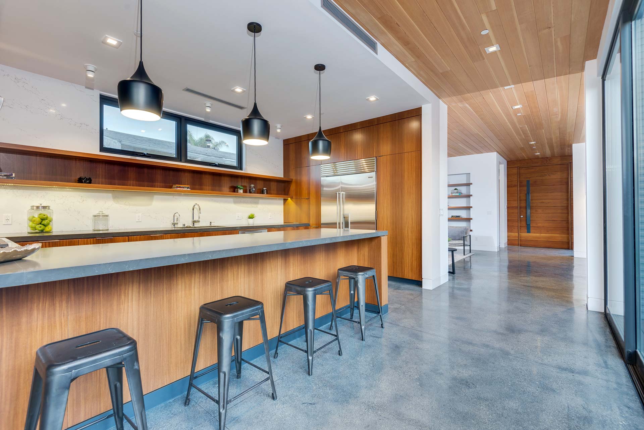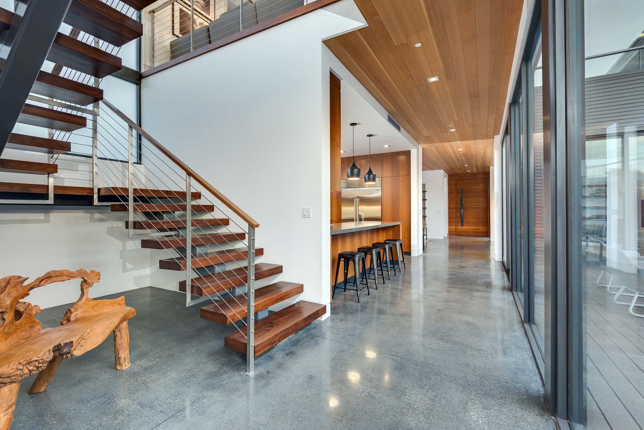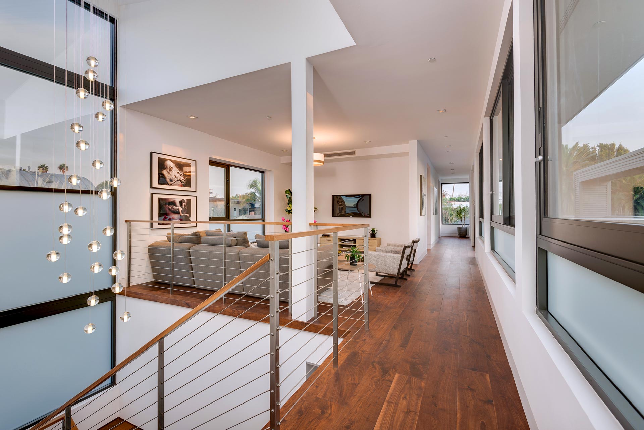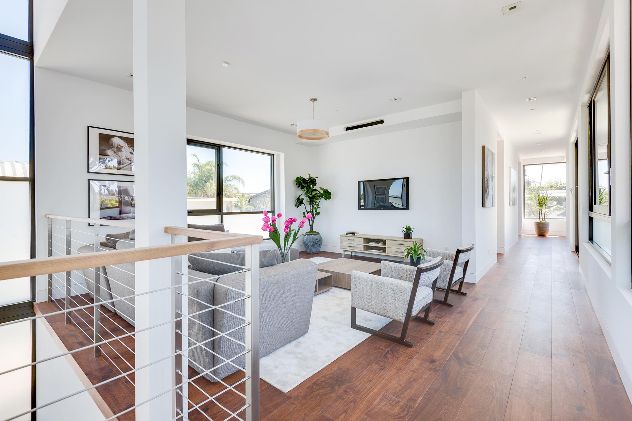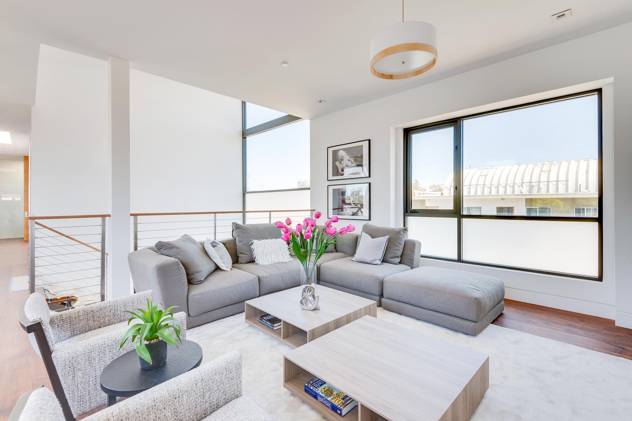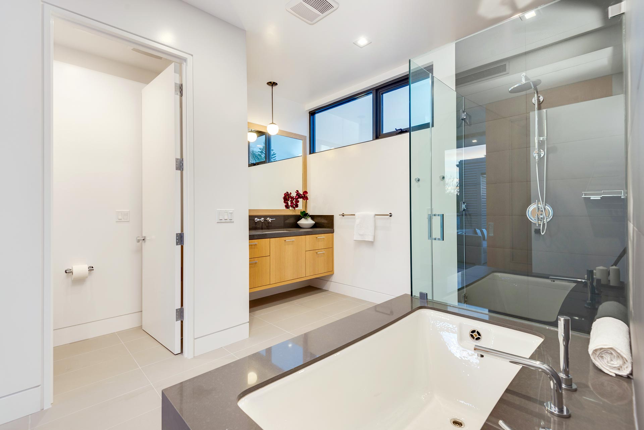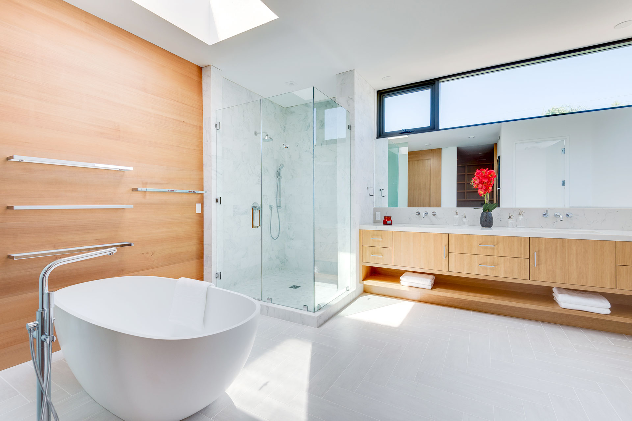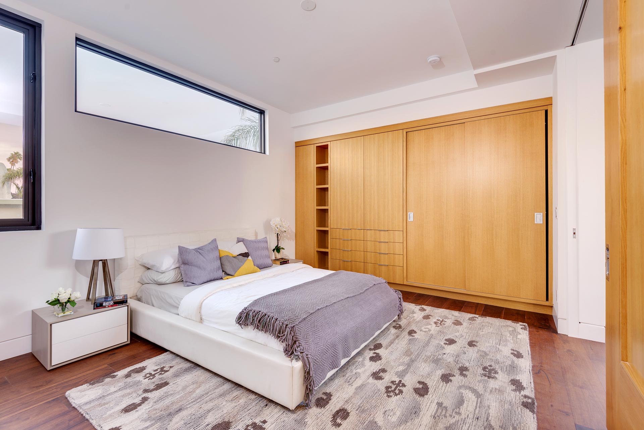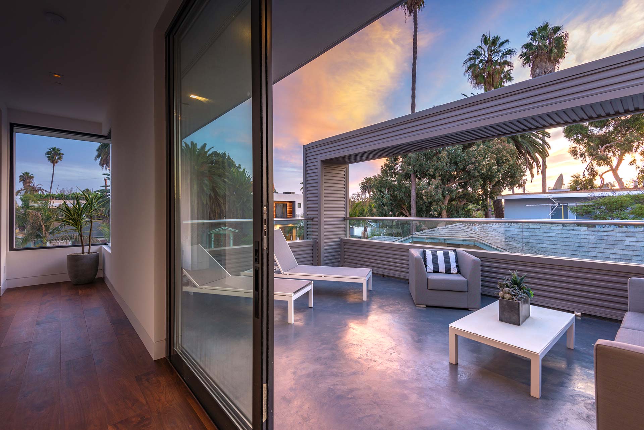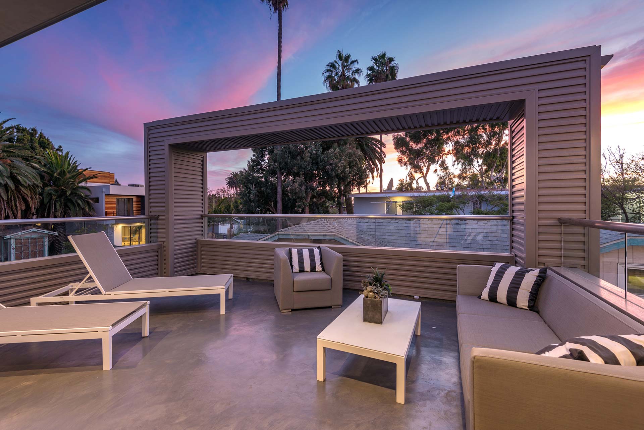Vernon
INTERIOR ARCHITECTURE & DESIGN
The Vernon Residence is a finish and interior project for a new 3000sf home in Venice, Ca. The finishes are luxurious while remaining true to it’s urban Venice roots with black concrete floors, expansive windows and rich woods.
The kitchen is elegant and streamlined with Caesarstone counters and European style cabinetry. The master suite has a large open bathroom with freestanding tub and custom closet cabinetry. The project was done in collaboration with the Crimmins Design.
STATUS: COMPLETED

